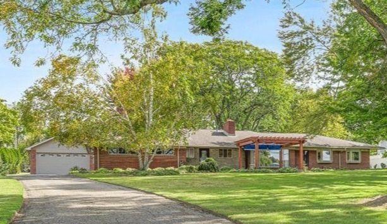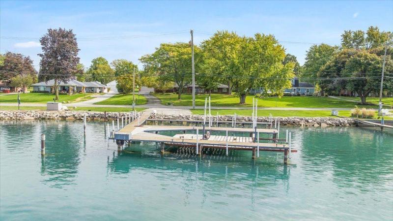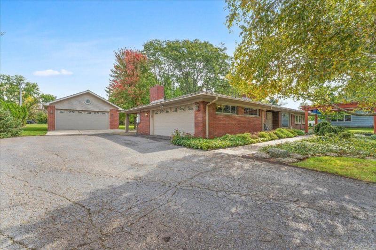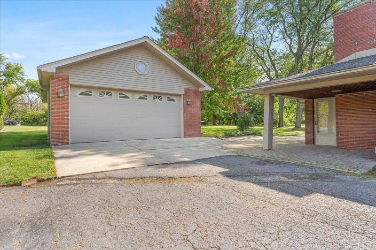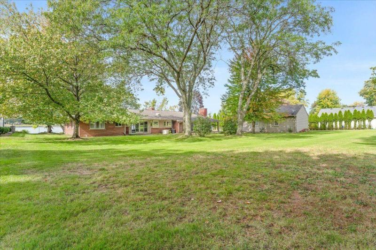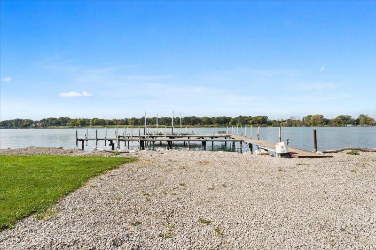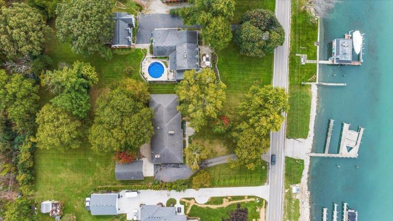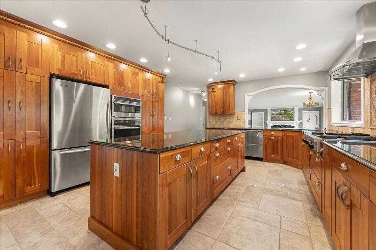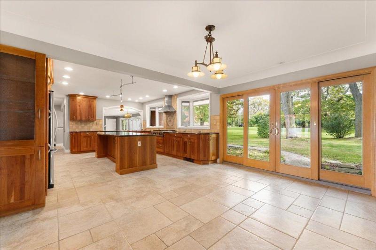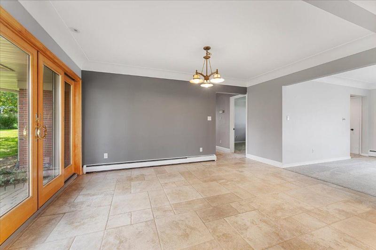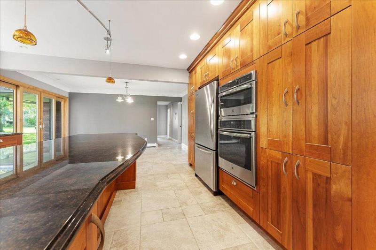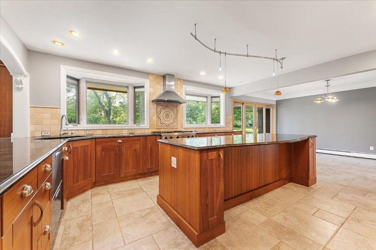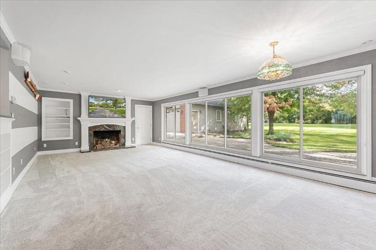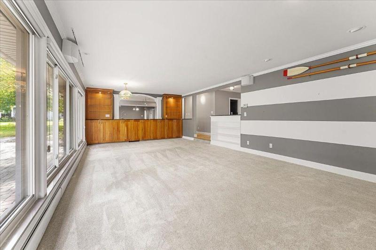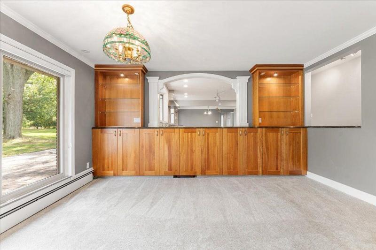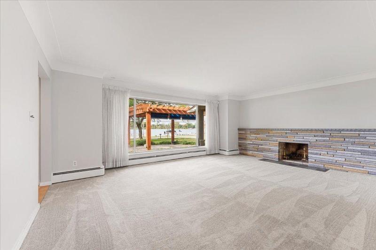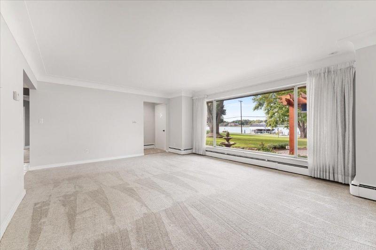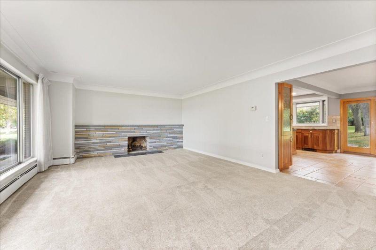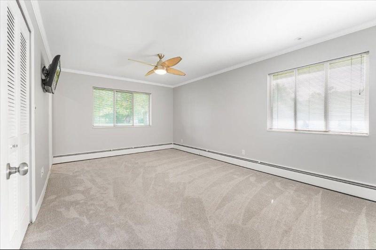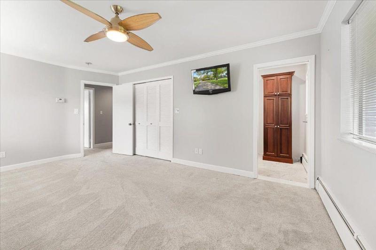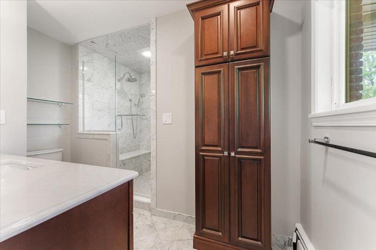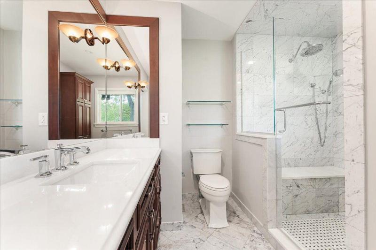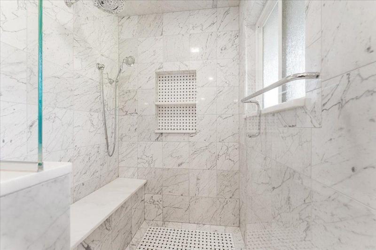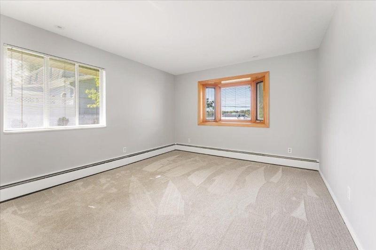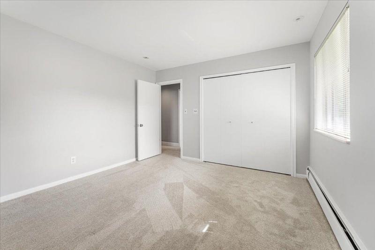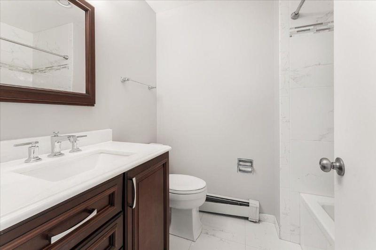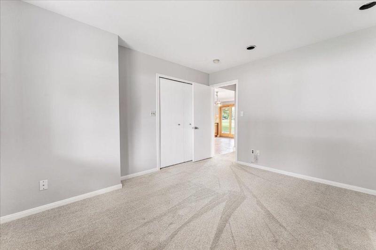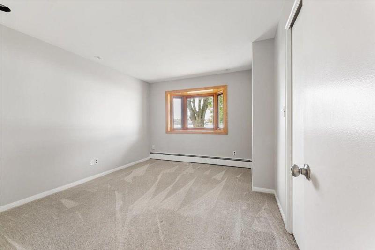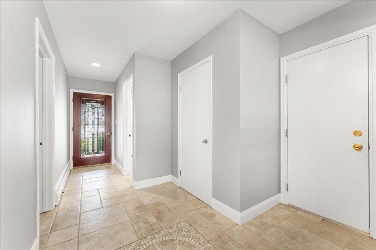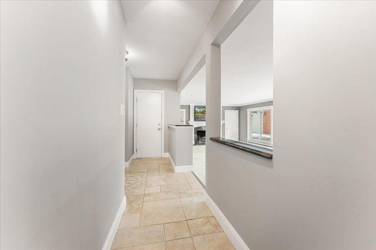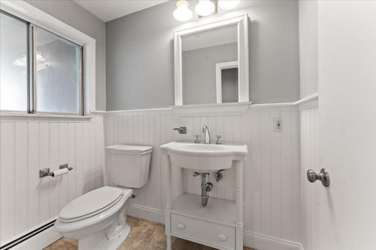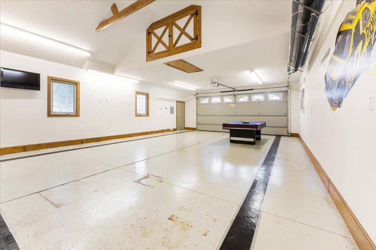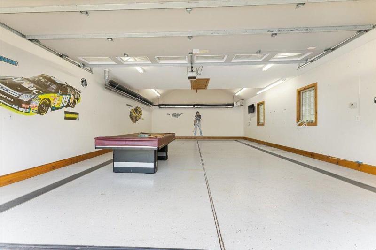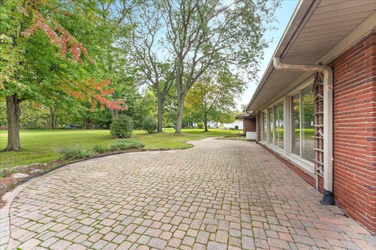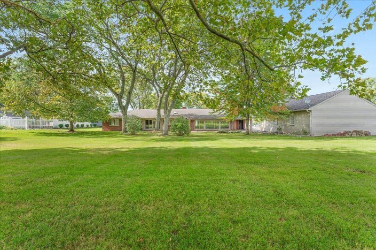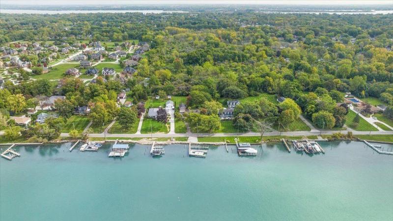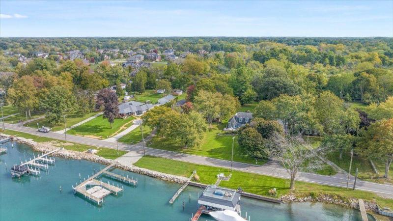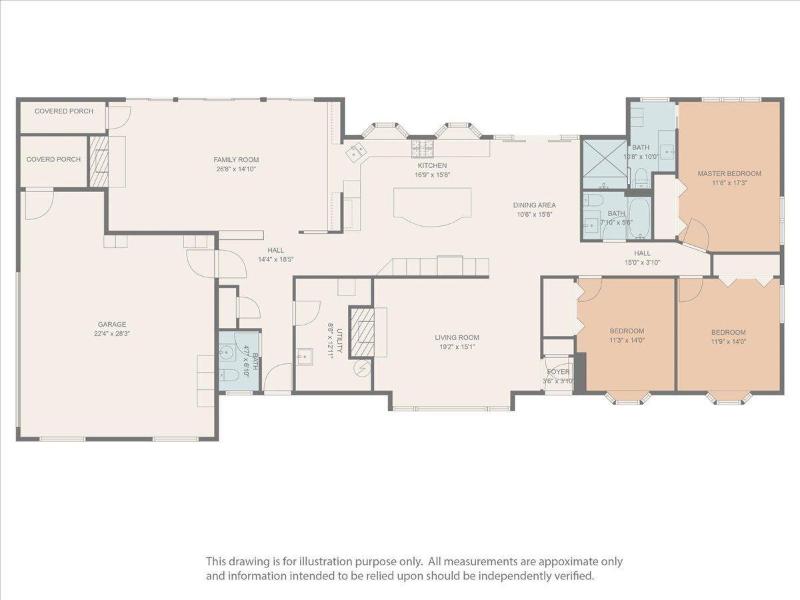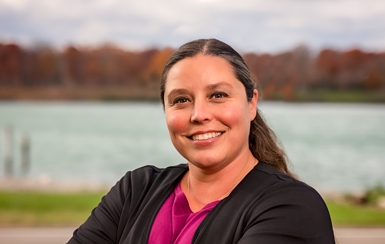$700,000
Calculate Payment
- 3 Bedrooms
- 2 Full Bath
- 1 Half Bath
- 2,402 SqFt
- MLS# 20240029717
- Photos
- Map
- Satellite
Property Information
- Status
- Active
- Address
- 24001 West River Road
- City
- Grosse Ile
- Zip
- 48138
- County
- Wayne
- Township
- Grosse Ile Twp
- Possession
- At Close
- Property Type
- Residential
- Listing Date
- 05/03/2024
- Subdivision
- Supervisors Grosse Ile Plat No 41
- Total Finished SqFt
- 2,402
- Above Grade SqFt
- 2,402
- Garage
- 2.0
- Garage Desc.
- Attached, Detached, Heated, Side Entrance
- Waterview
- Y
- Waterfront
- Y
- Waterfront Desc
- Access Across Road, Water Front
- Waterfrontage
- 150.0
- Body of Water
- Detroit River
- Water
- Public (Municipal)
- Sewer
- Public Sewer (Sewer-Sanitary)
- Year Built
- 1956
- Architecture
- 1 Story
- Home Style
- Ranch
Taxes
- Summer Taxes
- $6,572
- Winter Taxes
- $9,127
Rooms and Land
- Lavatory2
- 7.00X5.00 1st Floor
- Bedroom2
- 13.00X12.00 1st Floor
- Bedroom3
- 13.00X11.00 1st Floor
- Family
- 25.00X15.00 1st Floor
- Laundry
- 13.00X6.00 1st Floor
- Bath - Primary
- 9.00X5.00 1st Floor
- Bedroom - Primary
- 18.00X12.00 1st Floor
- Bath2
- 7.00X5.00 1st Floor
- Dining
- 15.00X10.00 1st Floor
- Kitchen
- 17.00X15.00 1st Floor
- Living
- 19.00X16.00 1st Floor
- Cooling
- Ceiling Fan(s), Central Air
- Heating
- Baseboard, Hot Water, Natural Gas, Zoned
- Acreage
- 1.19
- Lot Dimensions
- 150.00 x 345.40
- Appliances
- Built-In Electric Oven, Dishwasher, Disposal, Exhaust Fan, Free-Standing Refrigerator, Gas Cooktop, Ice Maker, Microwave, Stainless Steel Appliance(s)
Features
- Fireplace Desc.
- Family Room, Gas, Living Room, Natural
- Interior Features
- 220 Volts, Programmable Thermostat, Smoke Alarm
- Exterior Materials
- Brick
- Exterior Features
- Chimney Cap(s), Gutter Guard System, Whole House Generator
Mortgage Calculator
Get Pre-Approved
- Property History
| MLS Number | New Status | Previous Status | Activity Date | New List Price | Previous List Price | Sold Price | DOM |
| 20240029717 | Active | May 3 2024 1:36PM | $700,000 | 181 |
Learn More About This Listing
Listing Broker
![]()
Listing Courtesy of
MBA Realty
Office Address 9105 Macomb St. Ste A
THE ACCURACY OF ALL INFORMATION, REGARDLESS OF SOURCE, IS NOT GUARANTEED OR WARRANTED. ALL INFORMATION SHOULD BE INDEPENDENTLY VERIFIED.
Listings last updated: . Some properties that appear for sale on this web site may subsequently have been sold and may no longer be available.
Our Michigan real estate agents can answer all of your questions about 24001 West River Road, Grosse Ile MI 48138. Real Estate One, Max Broock Realtors, and J&J Realtors are part of the Real Estate One Family of Companies and dominate the Grosse Ile, Michigan real estate market. To sell or buy a home in Grosse Ile, Michigan, contact our real estate agents as we know the Grosse Ile, Michigan real estate market better than anyone with over 100 years of experience in Grosse Ile, Michigan real estate for sale.
The data relating to real estate for sale on this web site appears in part from the IDX programs of our Multiple Listing Services. Real Estate listings held by brokerage firms other than Real Estate One includes the name and address of the listing broker where available.
IDX information is provided exclusively for consumers personal, non-commercial use and may not be used for any purpose other than to identify prospective properties consumers may be interested in purchasing.
 IDX provided courtesy of Realcomp II Ltd. via Max Broock and Realcomp II Ltd, © 2024 Realcomp II Ltd. Shareholders
IDX provided courtesy of Realcomp II Ltd. via Max Broock and Realcomp II Ltd, © 2024 Realcomp II Ltd. Shareholders
